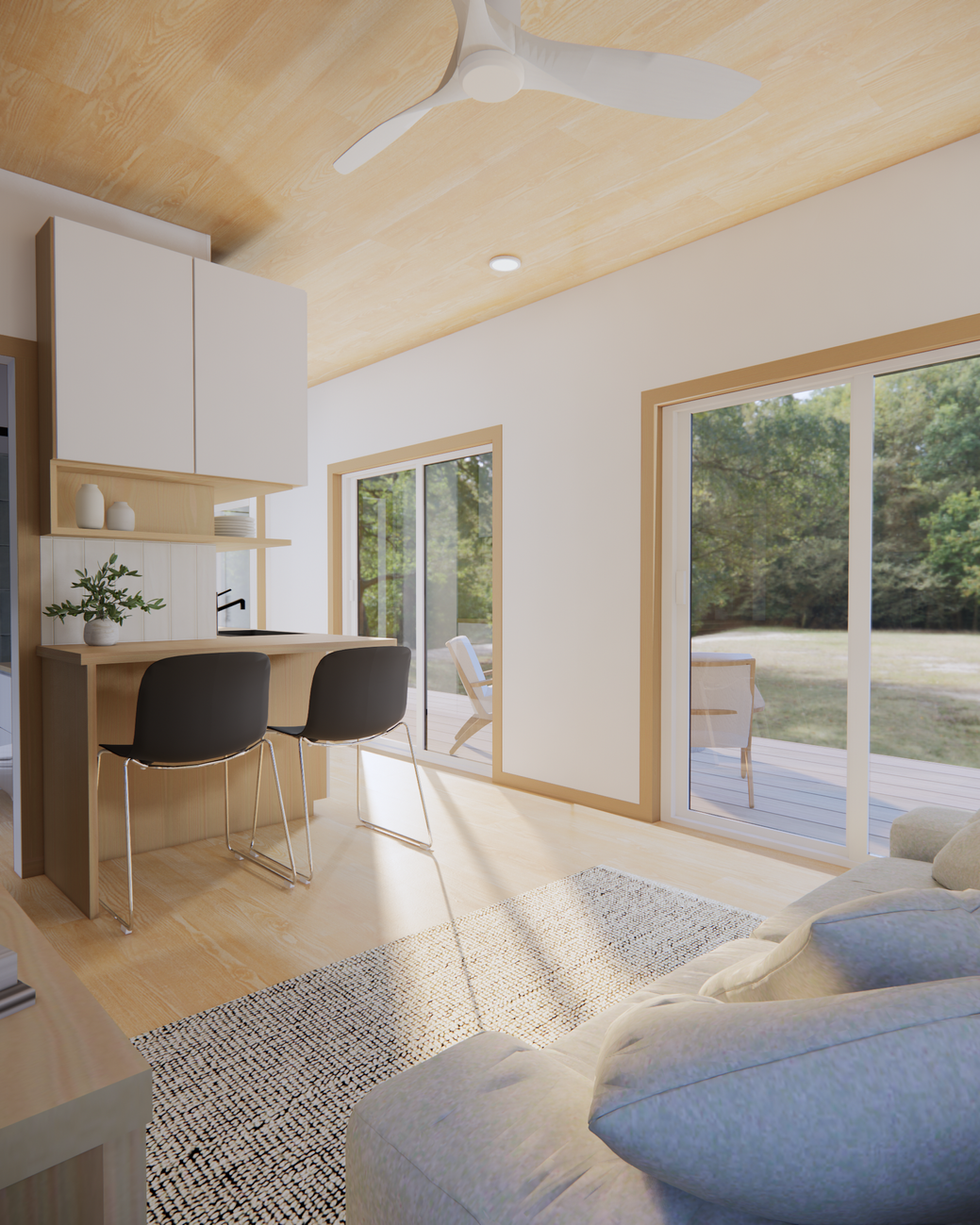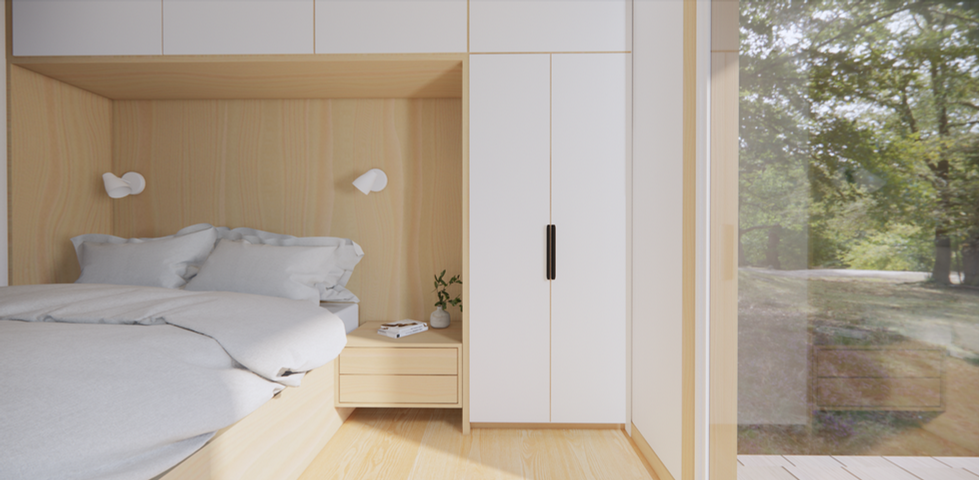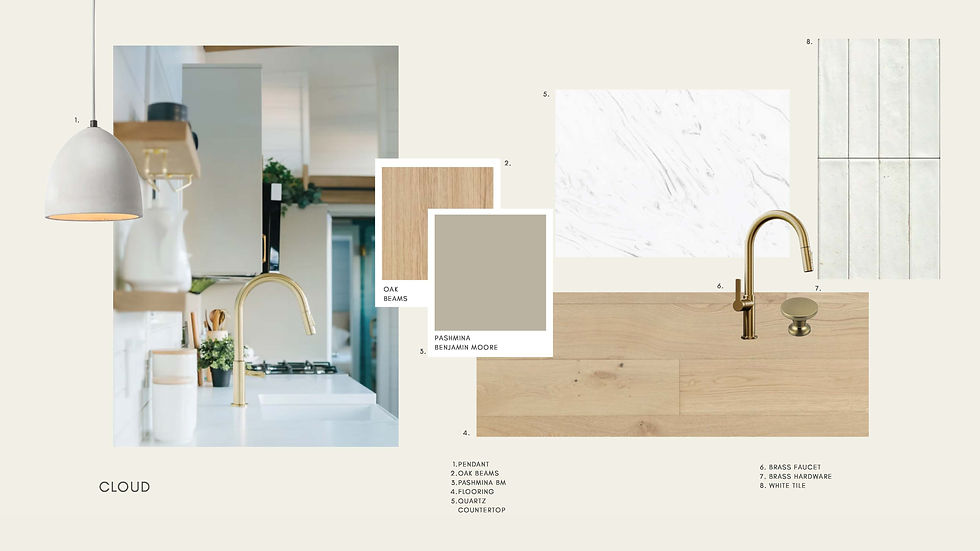Create Your First Project
Start adding your projects to your portfolio. Click on "Manage Projects" to get started
ATLAS 2.0
Project type:
Modular
Size:
33 m2 (360 sq. ft)
Use:
ADU, Garden Suite, Laneway House, Secondary Dwelling
Cost:
$225,000 CAD
The Atlas 2.0 is a bright and spacious modular ADU (Accessory Dwelling Unit) designed for permanent installation on residential properties. Slightly larger than the Atlas 1.0 with emphasis on a larger bedroom and living room. Whether you’re planning a garden suite, legal secondary dwelling, or laneway home, this 1-bedroom, 1-bathroom unit blends high-performance design with natural modern finishes in an efficient, code-compliant footprint.
At 360 sq. ft., the Atlas 2.0 offers a more expansive layout than its predecessor, featuring a dedicated queen bedroom with built-in storage, a generous living area, and a full kitchen with bar seating. Dual sliding doors and oversized windows invite in natural light and seamless views, making it feel larger than its footprint suggests. The bathroom includes a full tiled shower, modern vanity, and sleek matte black fixtures.
Built to meet BC building codes for small homes and ADUs, the Atlas 2.0 is perfect for homeowners adding a legal rental suite, supporting multigenerational living, or building a short-term rental. Its Scandinavian-inspired palette and functional layout make it as beautiful as it is livable. Ideal for backyards, rural lots, and urban infill.
Disclaimer: Some features shown may include optional upgrades that are not part of the standard base model. All content is provided for reference and is subject to change without notice.


























BROWSE STYLES
Discover earth tones, natural elements and textures inspired by nature.

Discover dark greens, rich browns and natural elements.

Discover calming greys, light tones and warming whites.



.jpg)


