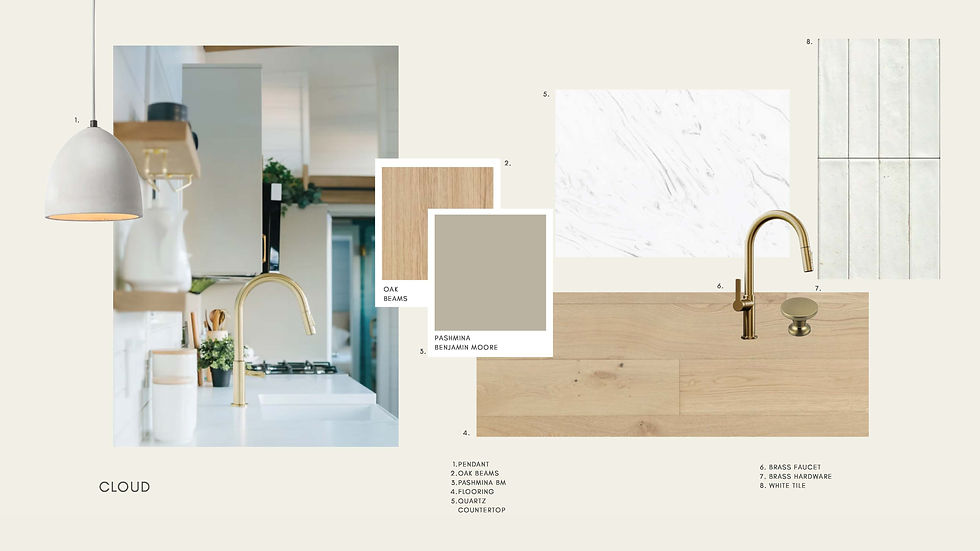Create Your First Project
Start adding your projects to your portfolio. Click on "Manage Projects" to get started
ATLAS 3.0
Project type:
Modular
Size:
44 m2 (480 sq. ft)
Use:
ADU, Garden Suite, Laneway House, Secondary Dwelling
Cost:
$275,000 CAD
The Atlas 3.0 is a premium, purpose-built modular ADU (Accessory Dwelling Unit) designed to serve as a full-time residential home, laneway house, or secondary dwelling. With over 480 sq. ft., this 2-bedroom, 1-bathroom layout is ideal for homeowners looking to create permanent housing solutions. Whether as a legal garden suite, multigenerational unit, or private residence.
Thoughtfully crafted for year-round comfort and modern living, the Atlas 3.0 features a full-size kitchen with bar seating, a cozy living area, a dedicated laundry room, and two queen-sized bedrooms with ample built-in storage and desk space. Clean lines and natural light creates a warm, calming interior suited to everything from working remotely to raising a small family.
Built to meet or exceed BC building codes for ADUs and small homes, the Atlas 3.0 is engineered for long-term durability, energy efficiency, and turnkey installation in backyards, laneways, or rural lots across Canada.






































BROWSE STYLES
Discover earth tones, natural elements and textures inspired by nature.

Discover dark greens, rich browns and natural elements.

Discover calming greys, light tones and warming whites.



.jpg)


