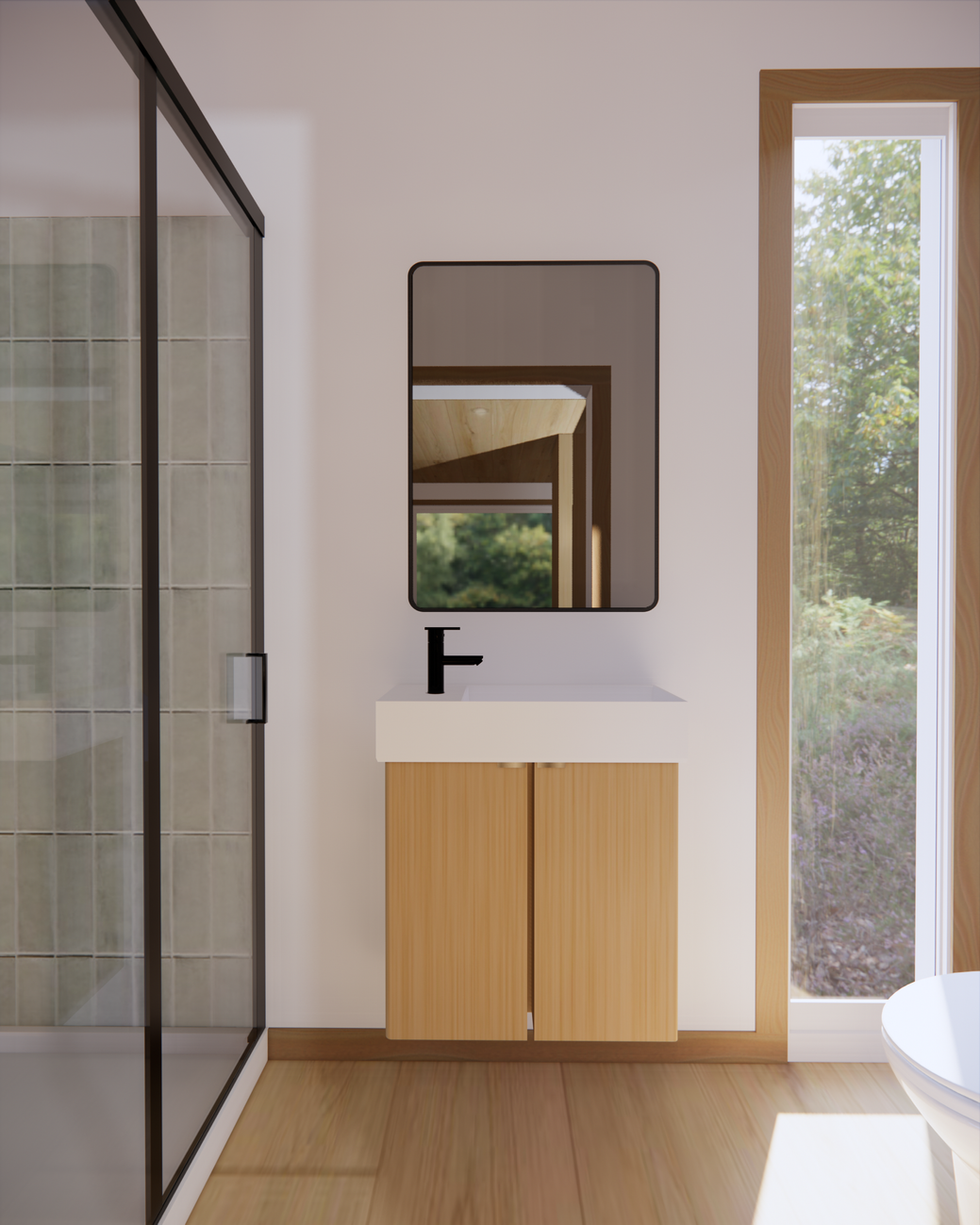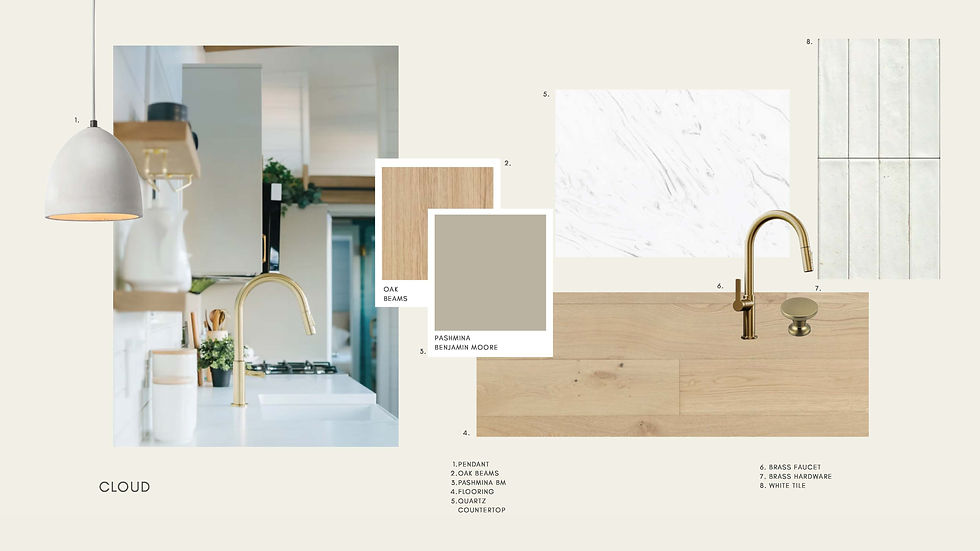Create Your First Project
Start adding your projects to your portfolio. Click on "Manage Projects" to get started
ATLAS 1.0
Project type:
Modular
Size:
23 m2 (250 sq. ft)
Use:
ADU, Garden Suite, Laneway House, Secondary Dwelling
Cost:
$170,000 CAD
The Atlas 1.0 is a sleek, thoughtfully designed modular ADU (Accessory Dwelling Unit) created for permanent installation on residential properties. Whether you’re expanding your living space with a garden suite, building a backyard rental, or creating a laneway house, the Atlas 1.0 delivers both functionality and elevated design in a compact, efficient footprint.
At 250 sq. ft., this modern backyard suite features a private queen bedroom, a full bathroom, and a streamlined kitchen with integrated seating and storage. Floor-to-ceiling windows and clean Scandinavian-inspired finishes create a sense of calm and openness, while built-in elements like a workspace, bench seating, and compact dining area maximize livability.
Built to meet or exceed local building codes for ADUs in British Columbia and across Canada, the Atlas 1.0 is ideal for homeowners seeking a legal rental suite, a multigenerational housing solution, or a peaceful work-from-home escape, right in their own backyard.
Disclaimer: Some features shown may include optional upgrades that are not part of the standard base model. All content is provided for reference and is subject to change without notice.




















BROWSE STYLES
Discover earth tones, natural elements and textures inspired by nature.

Discover dark greens, rich browns and natural elements.

Discover calming greys, light tones and warming whites.



.jpg)


